Northwinds Construction
HTeaO
HTeaO | 2,249 SF | Spring, TX
This project includes a 1,109 SF kitchen, a 1,029 SF mercantile, and 112 SF of storage.
3.28.25 - HTeaO's Grand Opening is scheduled for this Sunday. Senior Project Manager Bill Clark stands with HTeaO owners Spencer and Amy Lippincott in front of their newly-constructed store at 8217 Louetta Rd. in Spring, TX.
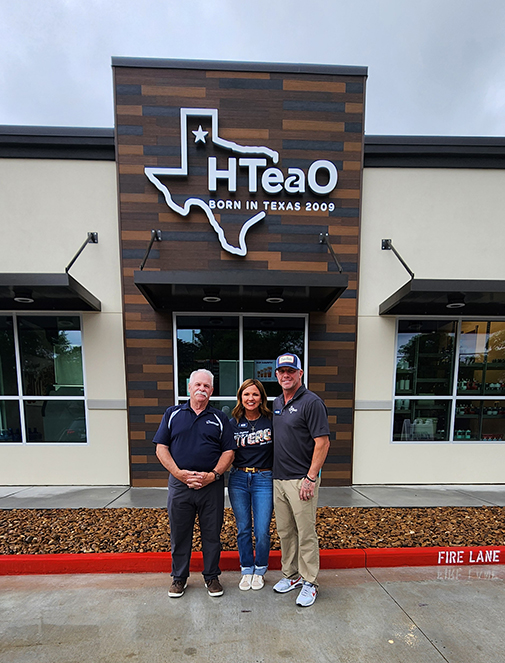
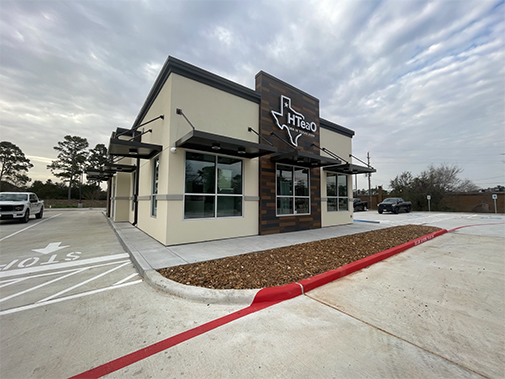
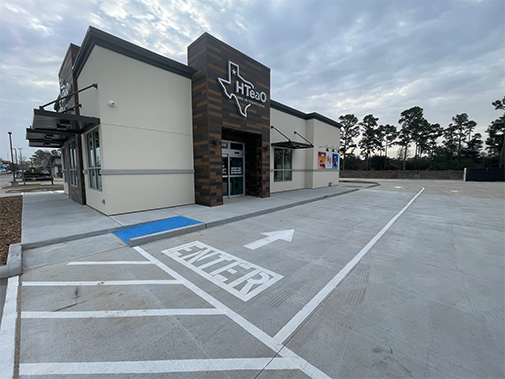
3.26.25 - HTeaO is moving in. This project is complete.
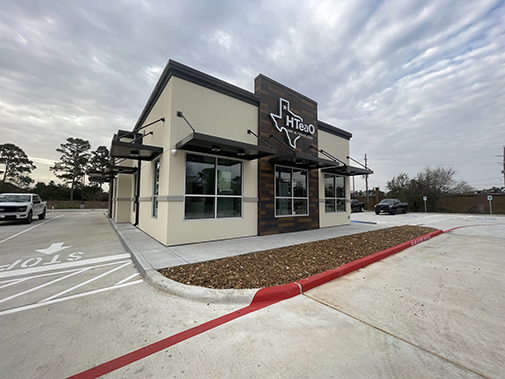
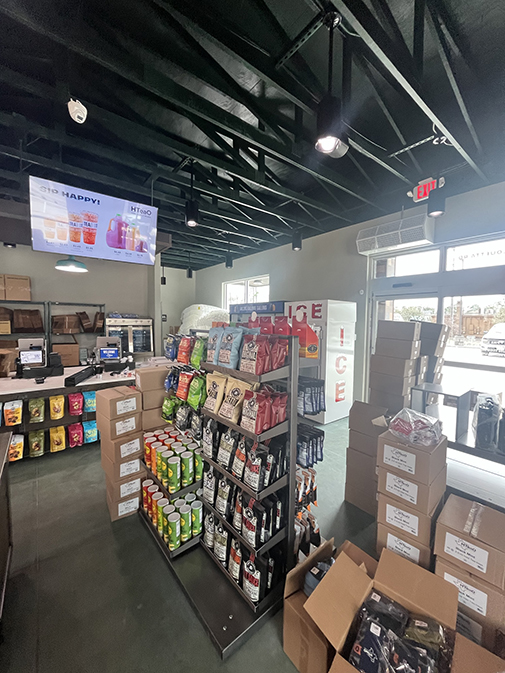
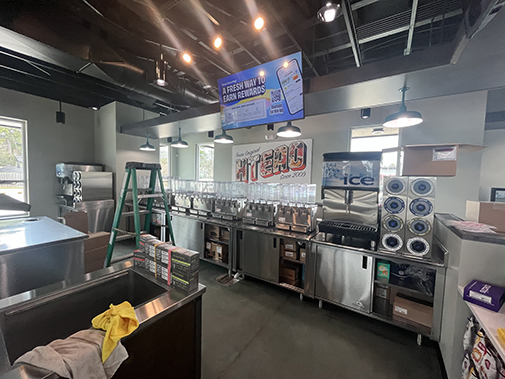
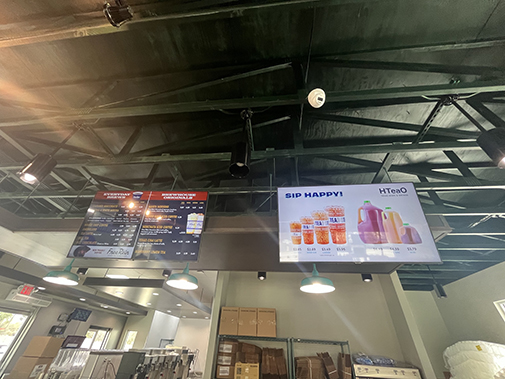
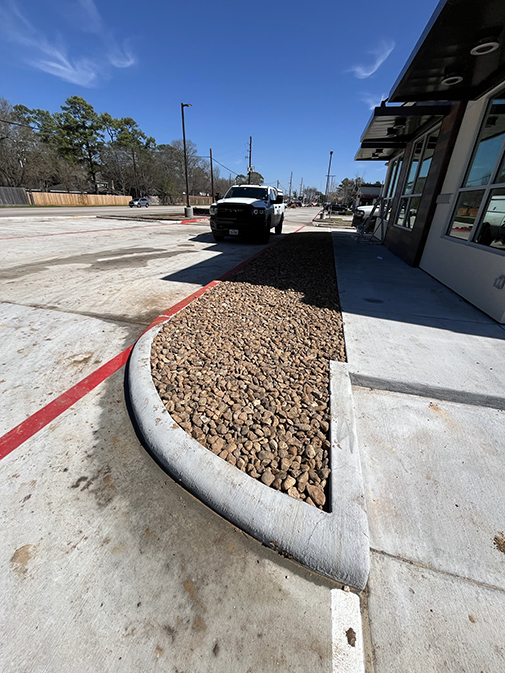
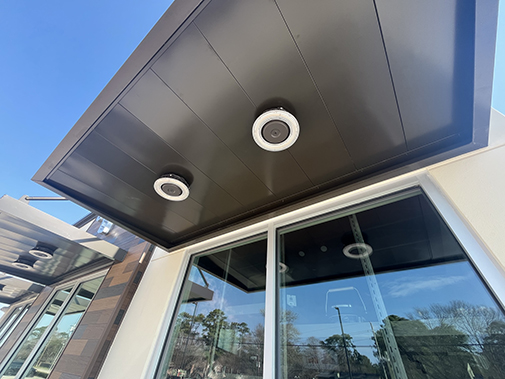
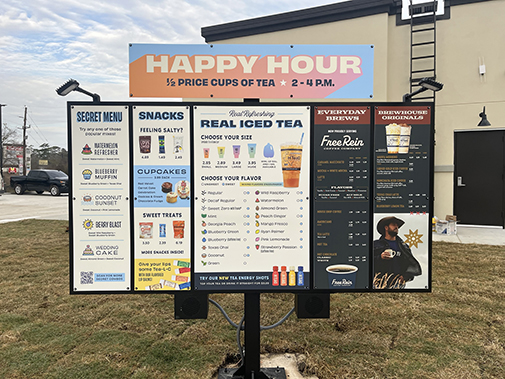
2.20.25 - Waiting for Fire Marshal inspections,
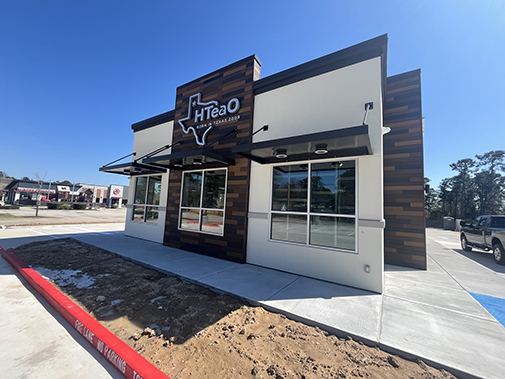
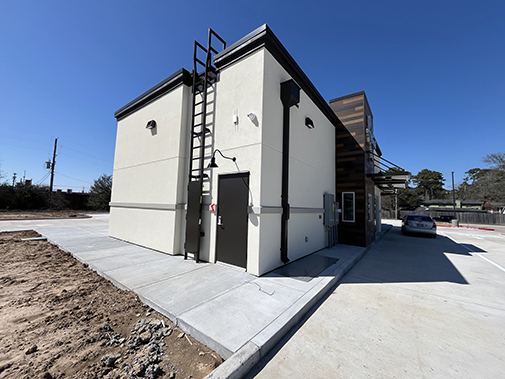
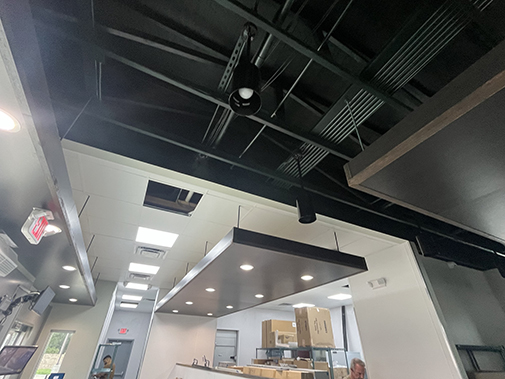
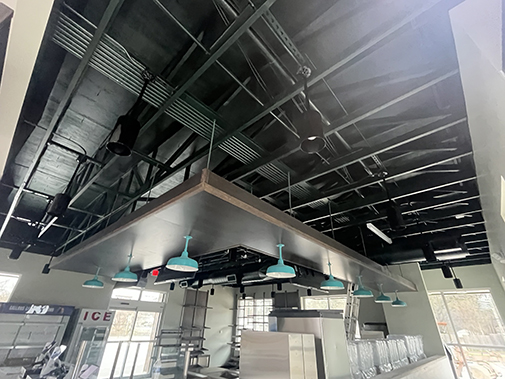
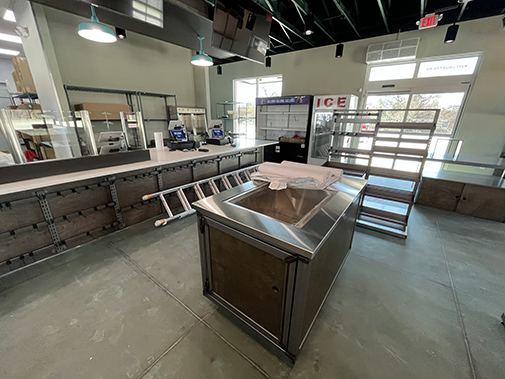
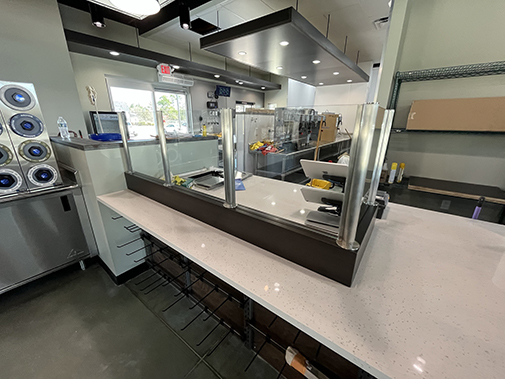
1.27.25 - The HTeaO monument sign is installed. The parking and drive areas are striped. Equiment installation continues,
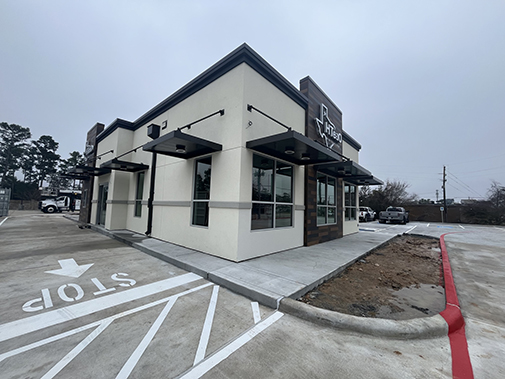
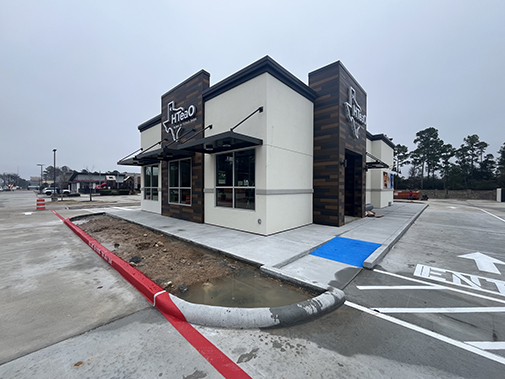
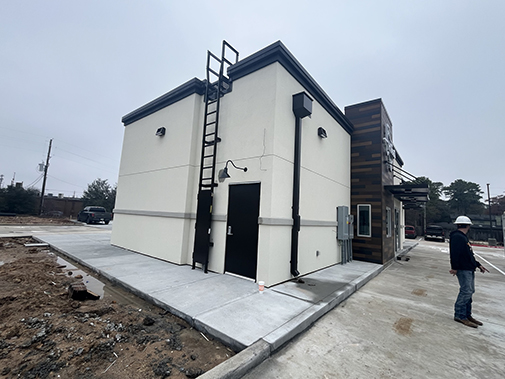
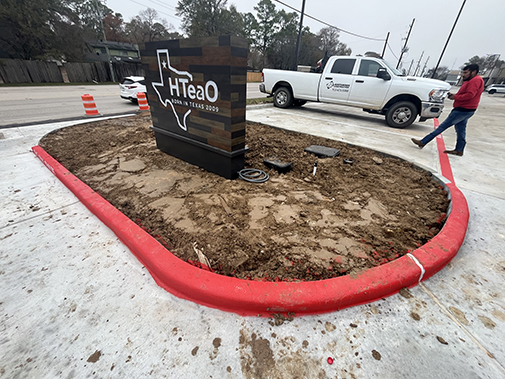
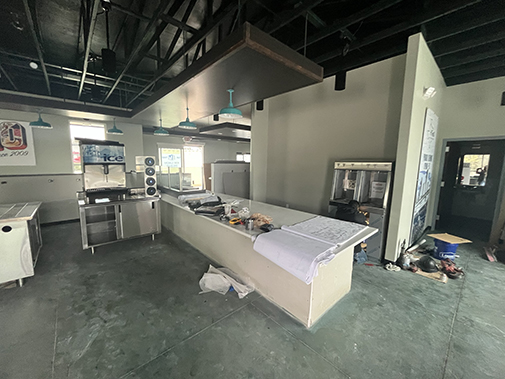
12.12.24 - MEP, interior wall, interior ceiling, and Millwork continue. The drives are poured and the drivethrough equipment installation is underway,
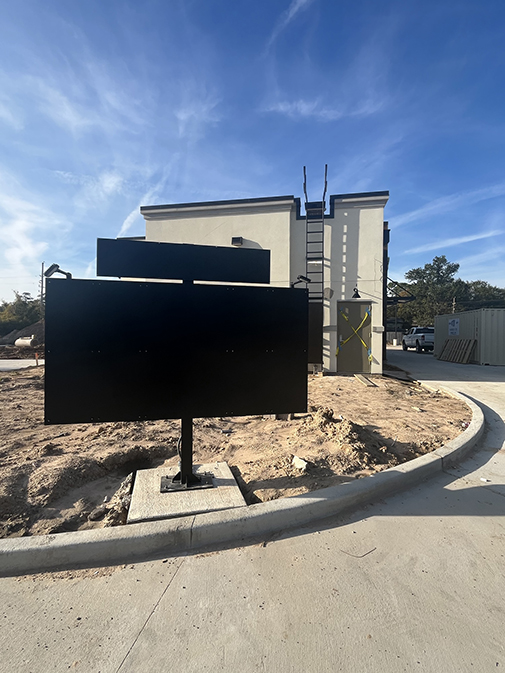
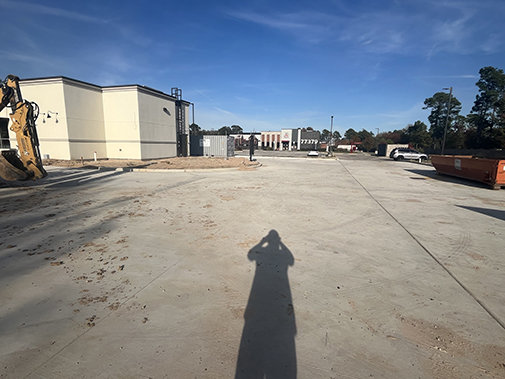
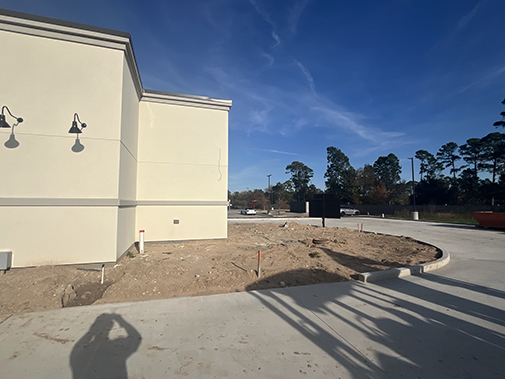
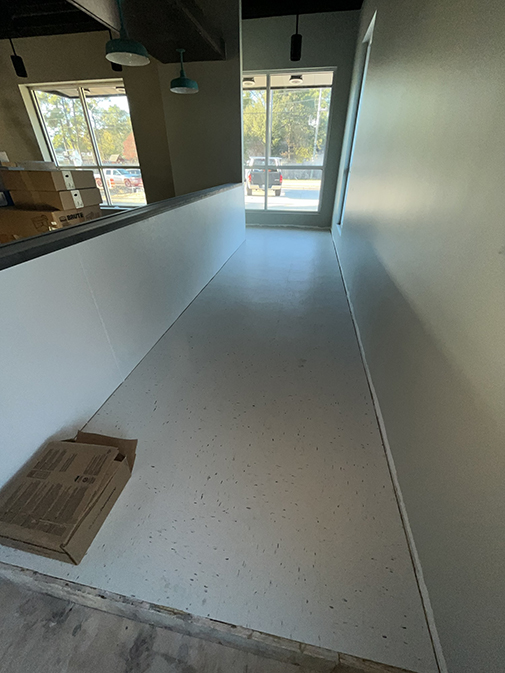
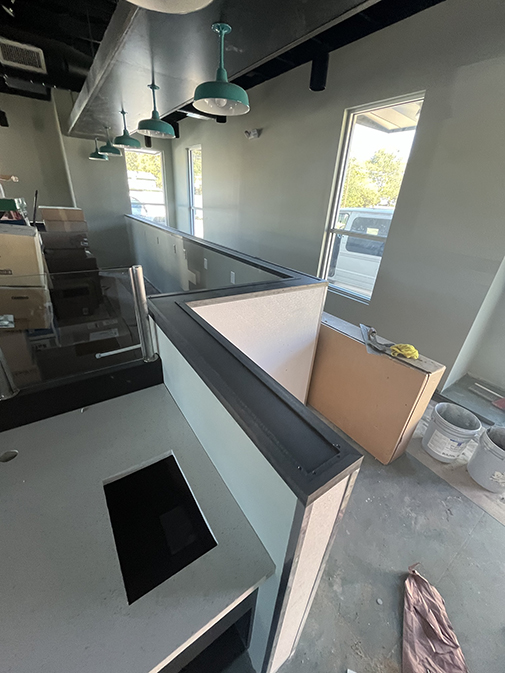
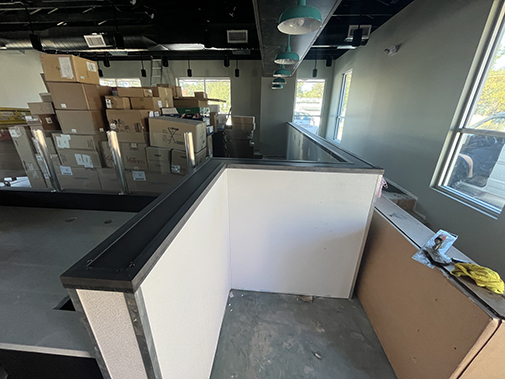
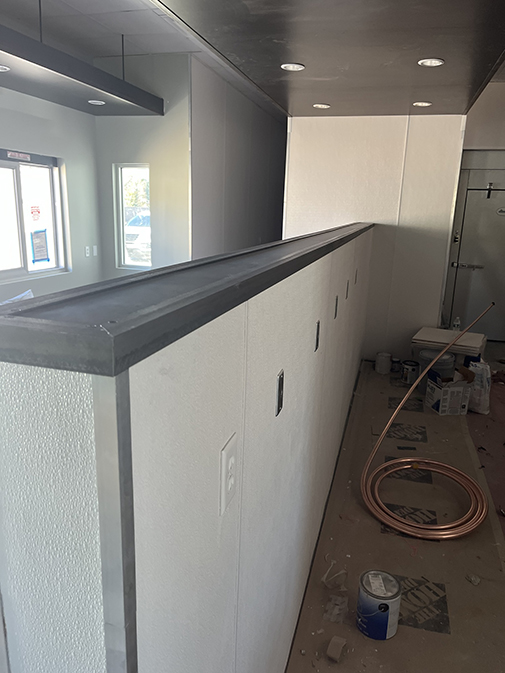
11.26.24 - Millwork and MEP work continue. Canopies and the trash gates are installed,
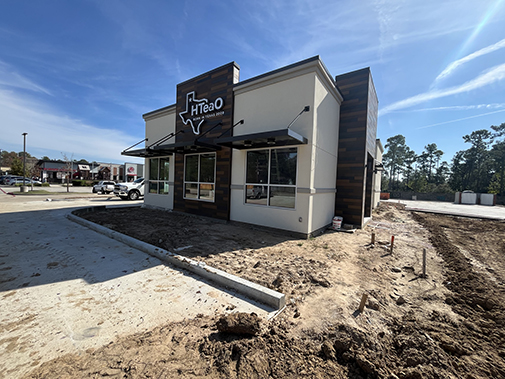
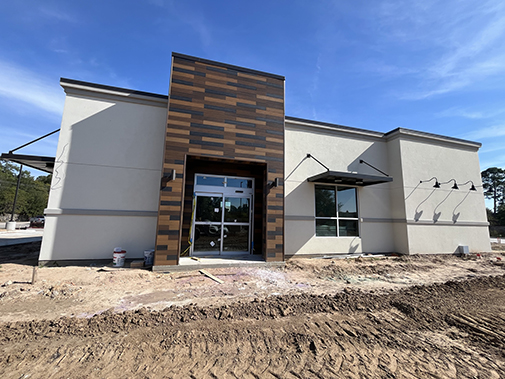
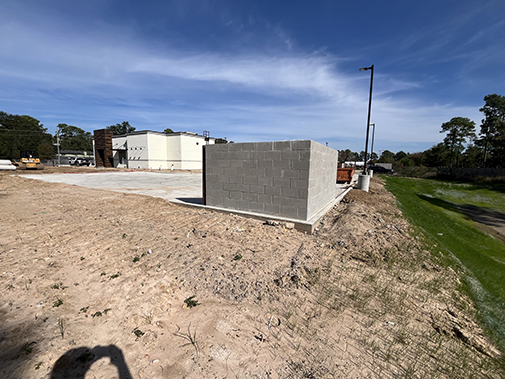
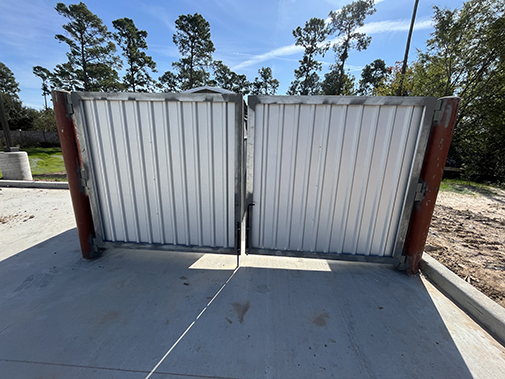
10.25.24 - Electrical and HVAC continue. Crews are taping and floating the interior. Exterior canopy and light installation are underway,
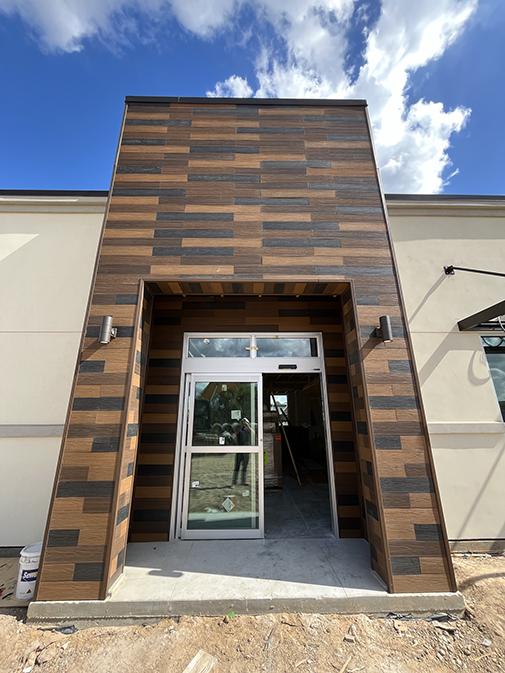
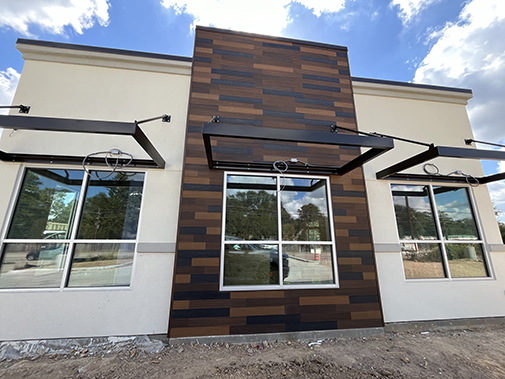
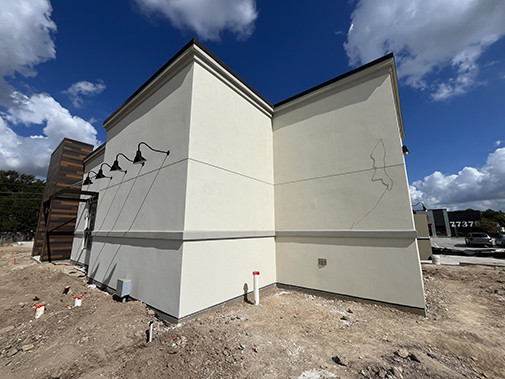
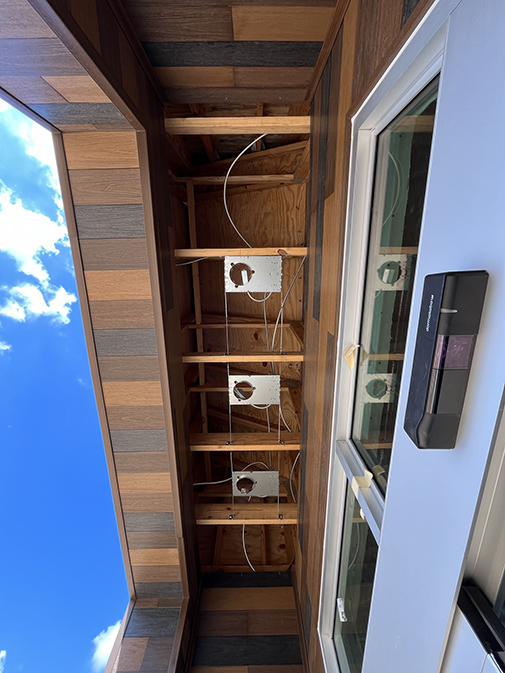
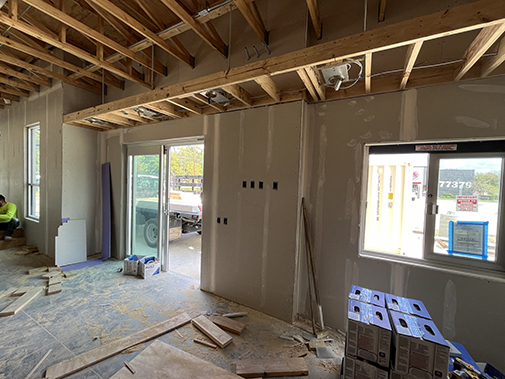
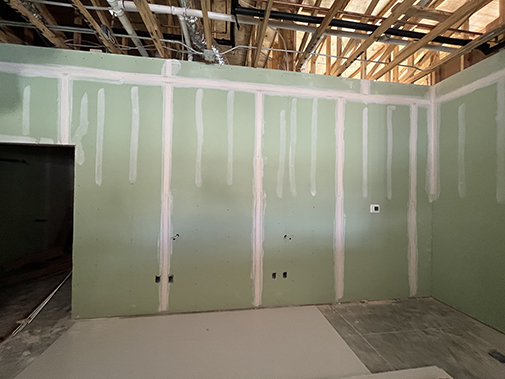
10.16.24 - Interior drywall continues. Additional driveways were poured,
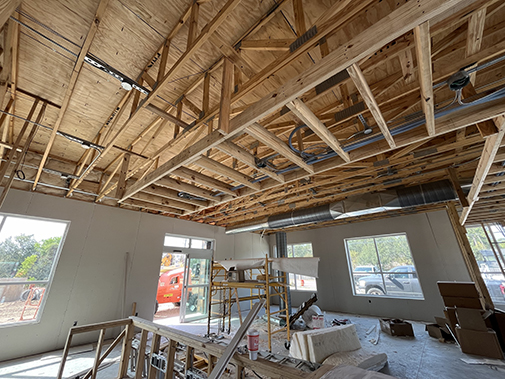
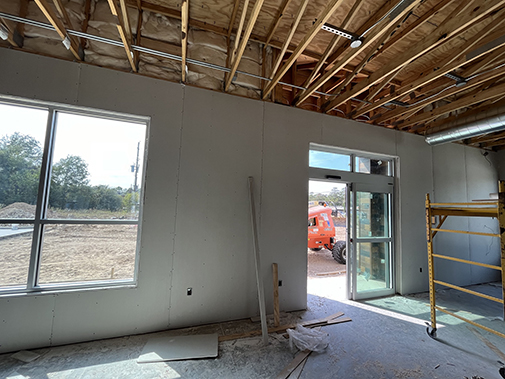
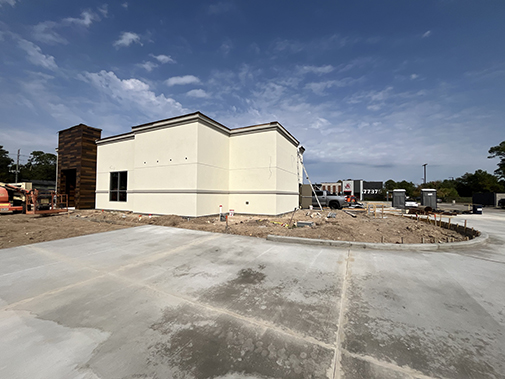
10.10.24 - Electrical and HVAC continue,
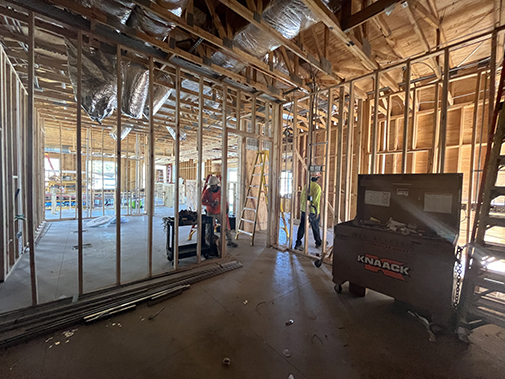
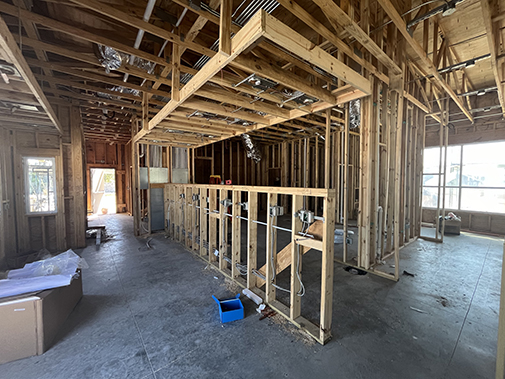
10.01.24 - Masonry work is underway. Interior electrical and buildout continues,
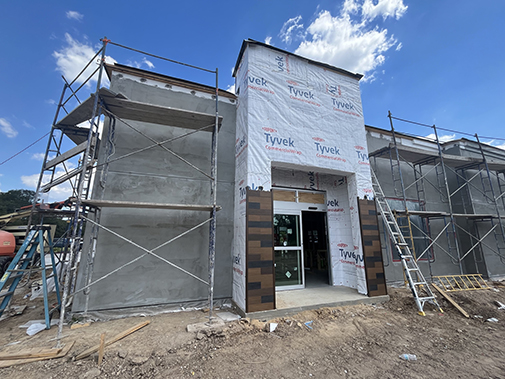
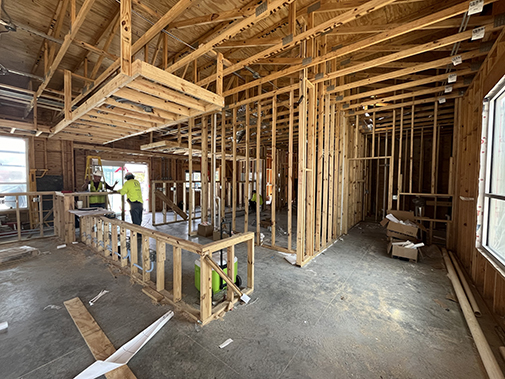
9.24.24 - Doors and windows are installed. Electrical is underway,
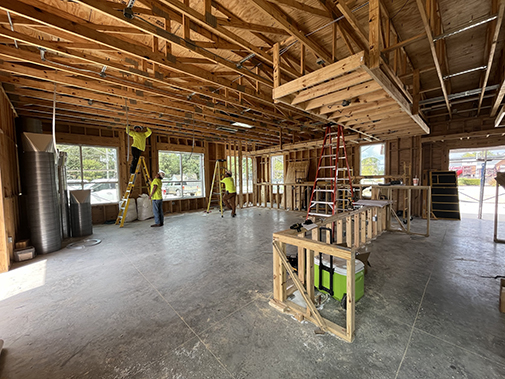
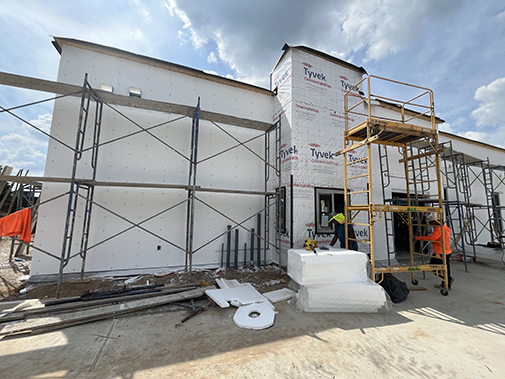
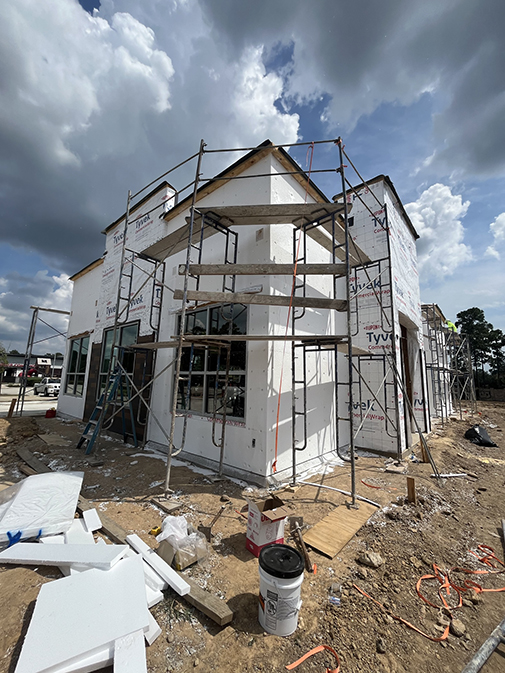
9.18.24 -
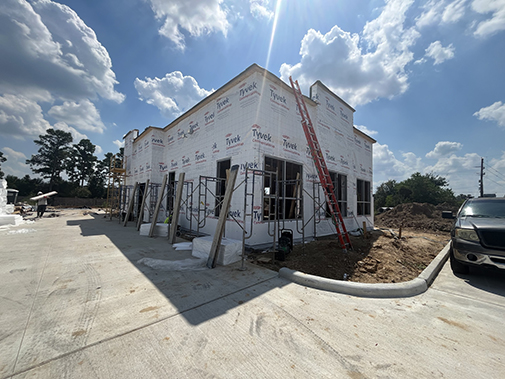
9.04.24 - Crews are framing the building,
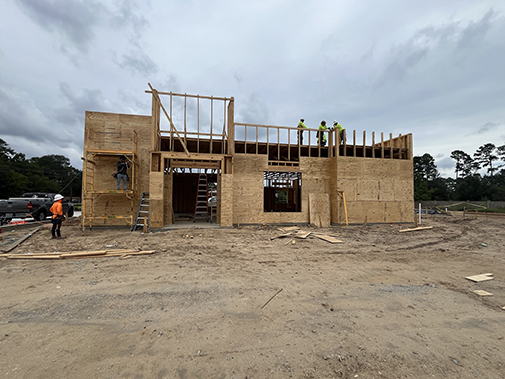
8.06.24 - Framing for a pavement pour,
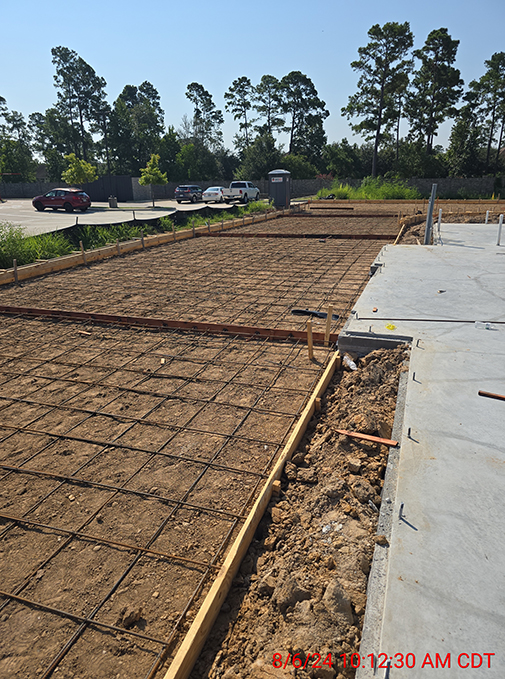
8.02.24 - Crewmen are pouring the building foundation this morning,
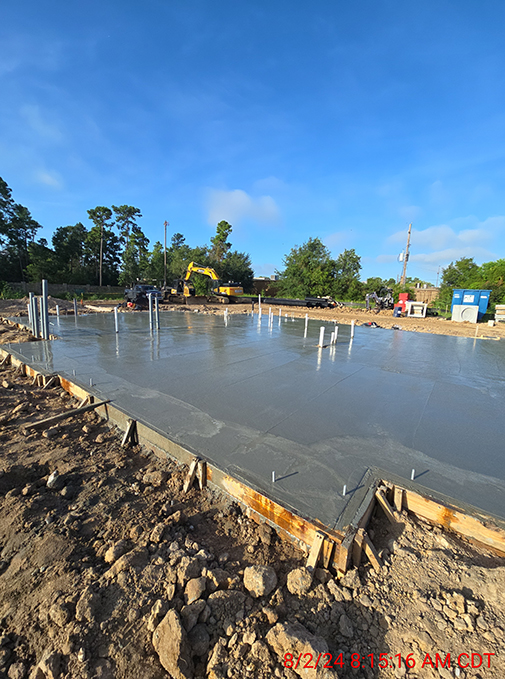
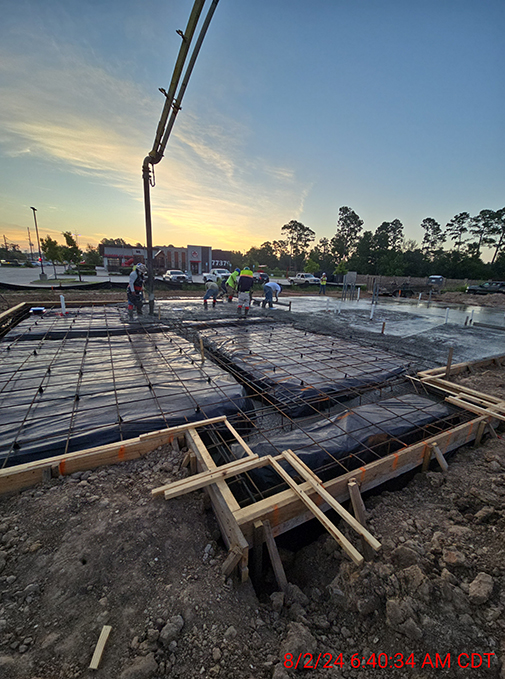
6.04.24 - Storm and utility work continue,
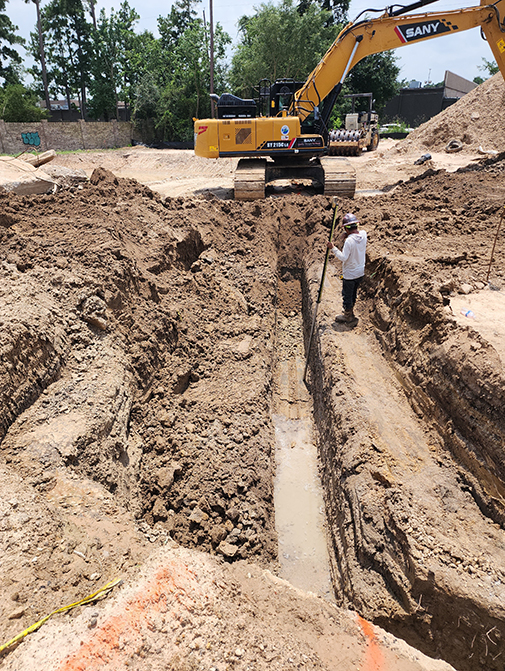
5.10.24 - Storm and utility work are underway,
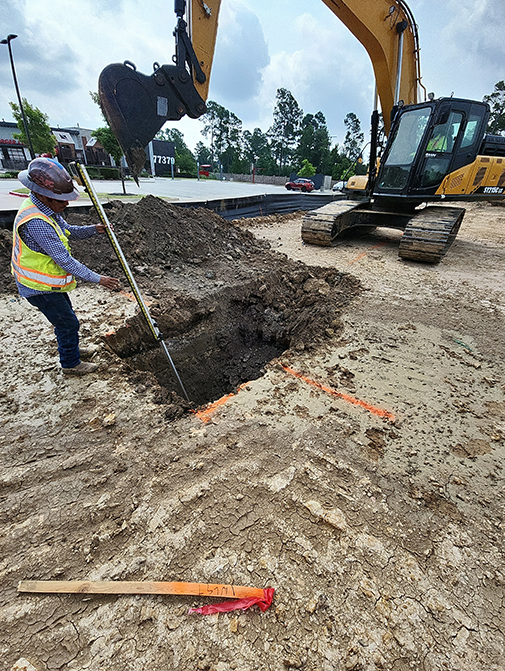
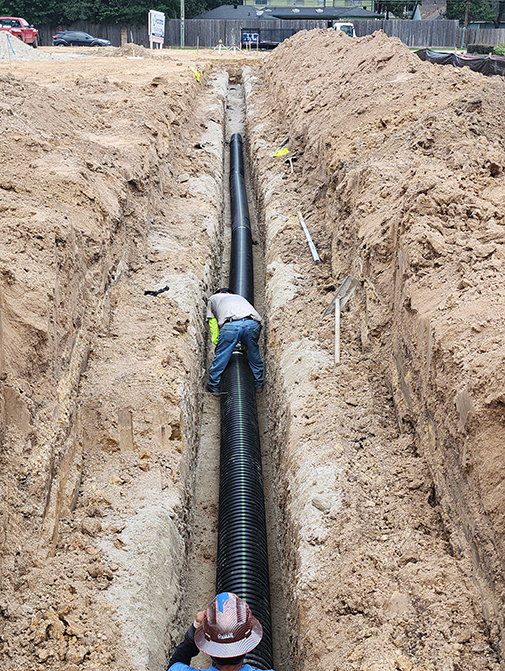
4.17.24 - Sitework continues,
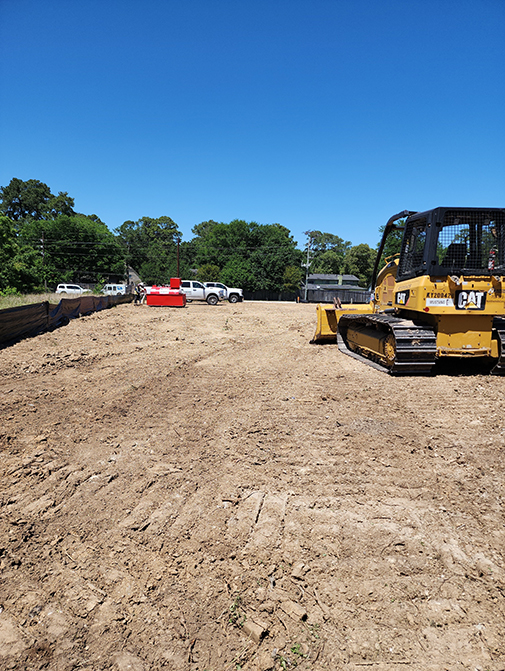
4.02.24 - Crews are excavating and clearing the site,
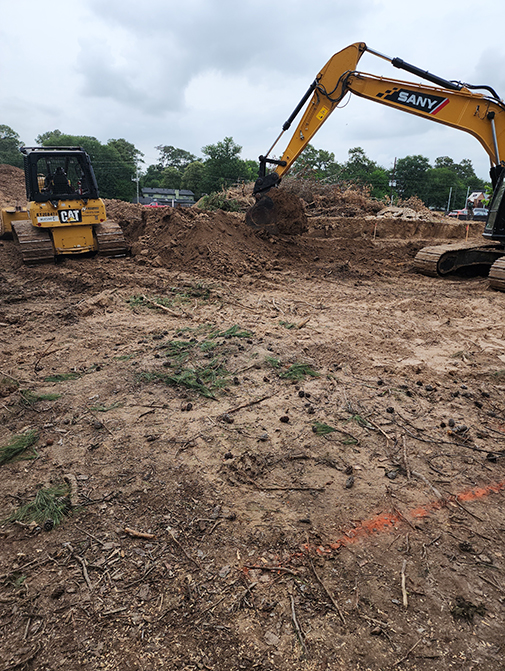
When you subscribe to the blog, we will send you an e-mail when there are new updates on the site so you wouldn't miss them.
About Northwinds Construction
Northwinds Construction is a turnkey general construction company that specializes in design and construction of build-to-suit and development projects. We also offer interior remodeling services, building additions, plan/spec construction, demolition, and sitework.
Quick Links
Additional Resources

15400 Vantage Parkway West
Houston, TX 77032
P: 713.671.5300
F: 713.671.5340

















